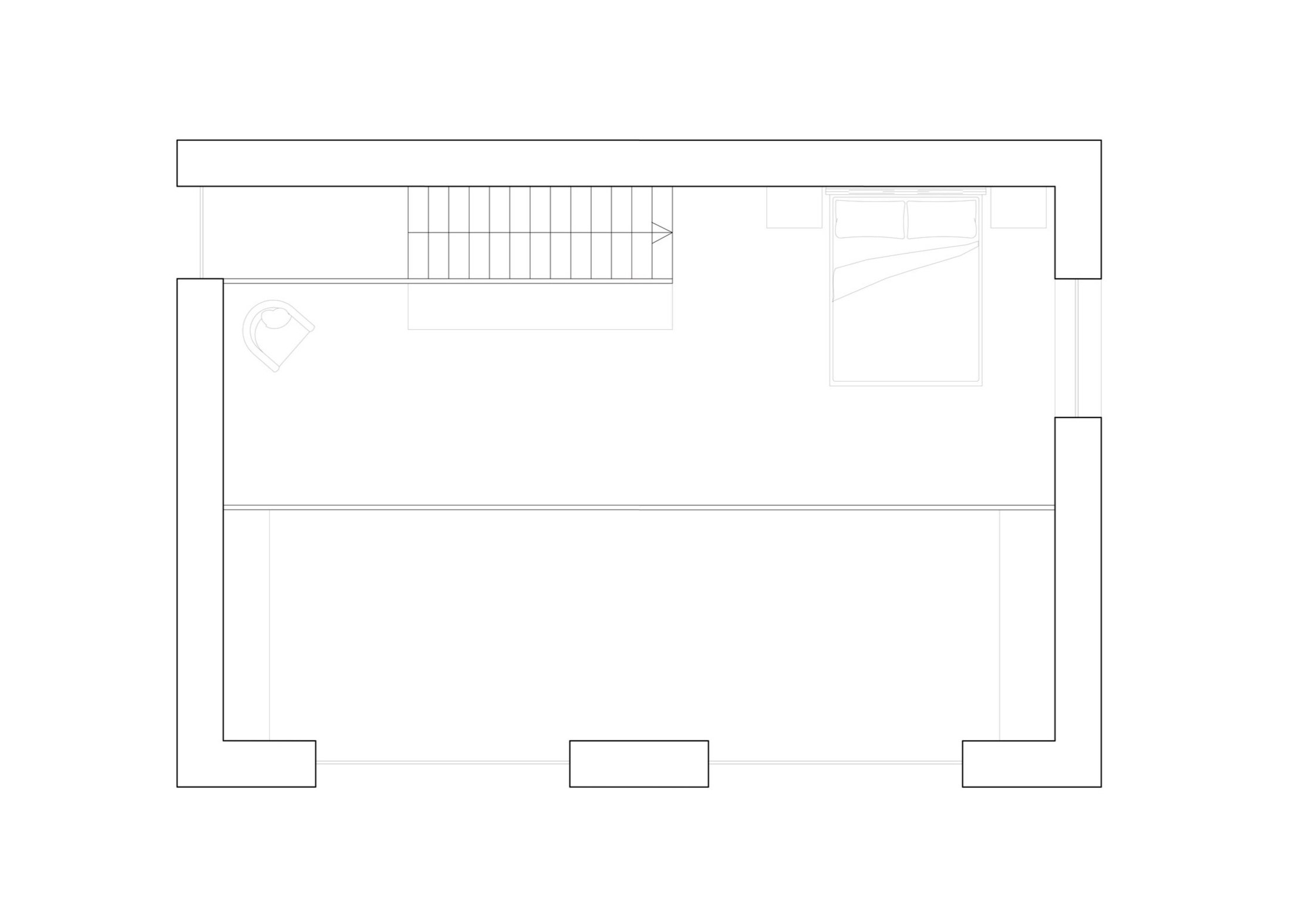Elphinstone Quad
The Meston Master Plan
Reinstating the Vernacular
Old Aberdeen, Scotland
The Meston Master Plan is a two part redevelopment of Old Aberdeen, a council area located in Aberdeen, Scotland. The first phase is Elphinstone Quad that replaces the Meston Building and the second phase is The community Fulfilment Centre which deals with St Marys Church. The Meston Building was constructed in 1952 and extended in 1968, it is clear that its form and scale deviate significantly from its context. The master plan demolishes the Meston building favouring smaller masses arranged in a quad named Elphinstone Quad after the historic Elphinstone lane. A typology that is commonly found across campus. Along the north, Douglas lane is extended and improved towards the library, which was recognised as a significant gathering space.
These moves were part of an overall theme of identifying place, something the Meston Building had not. This was achieved by erecting a marker at the corner of Elphinstone Quad, establishing a visual link between the historical Cromwell Tower and the newer library. This link would then act as a guide, orientating and directing the user to the library, Elphinstone Quad or King's College and the high street. A sense of place is also created, as said by Simon Unwin in his book Analysing Architecture, "through identifying 'places', and organising them you make sense of the world you inhabit". Thereby placing this marker, an identity is created for the masterplan and Old Aberdeen, allowing it to be easily navigated and recognised, which ultimately bridges the disconnect between the historic high street and the modern outer campus.
-
Meston Building, 1952
-
Chemistry Building Extension, 1968
The Master Plan
-

Before
-

After
Identifying Place
Old Aberdeen suffers a profound disconnect between its historic heart and the modern campus. By creating a third marker in the area, the disconnect between the King's College and the library is bonded. The third marker acts as a guide for the many students who walk from the college to the library. For visitors to the area, one will be naturally drawn to the proposal, which will then reveal the library peering over the top of the quad, encouraging exploration. Creating a marker close to the quad also creates a place of significance; students and families who reside in the proposal have a new symbol to associate their home too.
Referring to Simon Unwin, "A 'place' is established by a configuration of architectural elements that seems (to the mind informed by its senses) to accommodate, or offer the possibility of accommodation to, a person, an object, an activity, a mood, a spirit, a god….. though identifying 'places', and organising them you make sense of the world you inhabit". The marker created from the sensory experiences of the site allows the possibility and identification of accommodation, and the ability to associate it with place or home enables the user to make sense of the world.
Key Moves
-

1. Create Elphinstone Quad and supporting lanes to engage with library
-

2. Lower south accommodation to allow more light into quad and move volume to northern public area which is more suited to higher volumes, keeping separation between southern private areas and more public northern area towards the library
-

3. Break up the block to reflect the local vernacular and create marker to act as a further aide to circulation and guidance towards the library
-

4. Add rhythmic fenestration and vegetation to reflect the local vernacular
Design
The proposal takes cues from its surroundings only. The glulam colonnade aims to create a peaceful journey through the building while sheltering from the weather that is similarly experienced in the colonnade outside of Kings College. Granite is used on all external walls, and the fenestration is based on the rhythm expressed by the buttresses supporting the King's College. Following these design ideas, a more intimate connection is formed with the proposal, and its context, reinstating the vernacular.
Cromwell Bar
The Cromwell Bar is named after the Cromwell tower of King's College, which can be seen just peering over the trees. The bar sits on top of the auditorium space to take full advantage of views out to the sea. Being located so close to the auditorium means that when different events are held, they can continue in the bar for socialising or spill out into the dining hall that students use during the day.
Student Bedroom
Two Bed Terrace
-

Ground Floor
-

First Floor
-

Second Floor
Co-Work Live Unit
-

Ground Floor
-

First Floor











